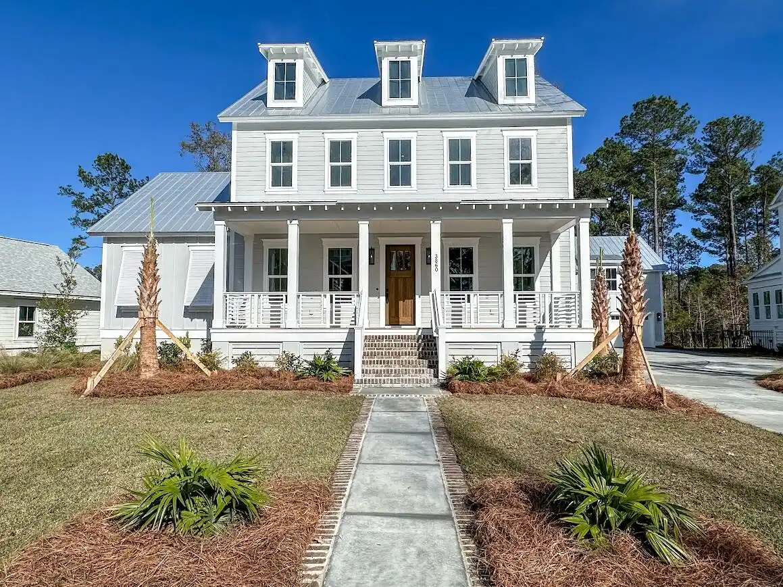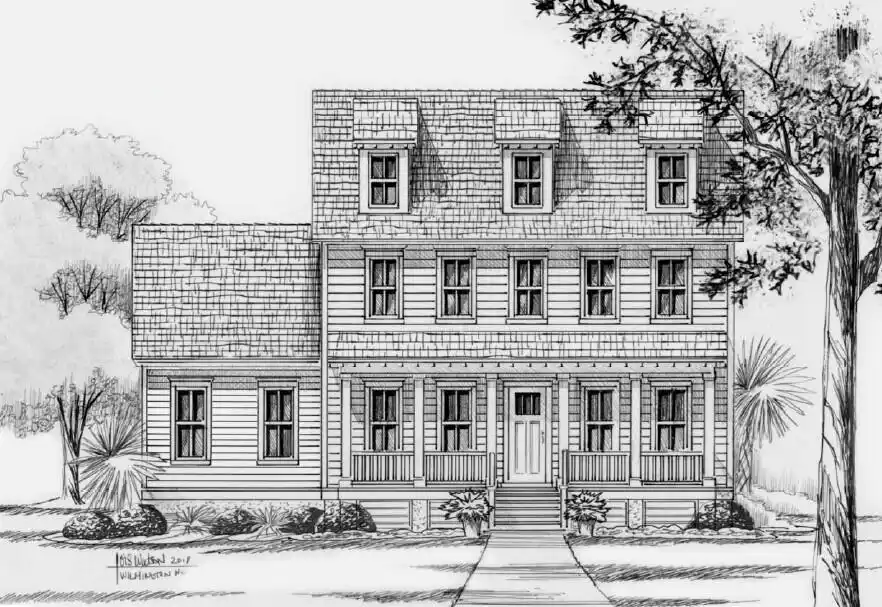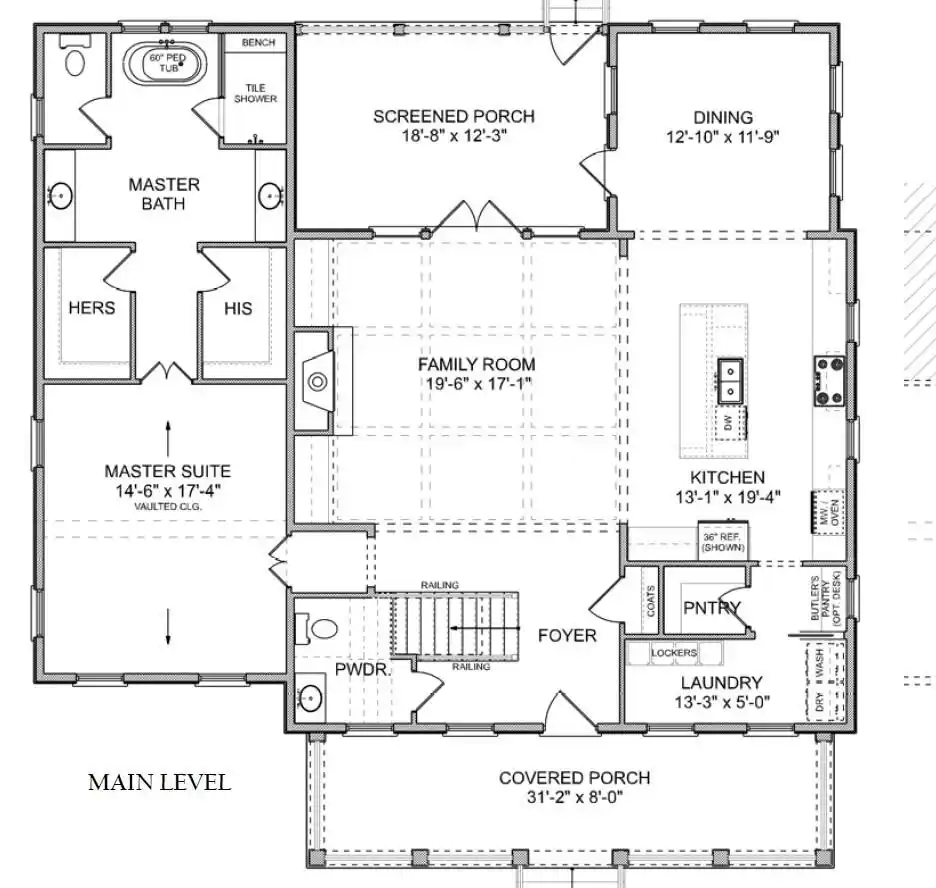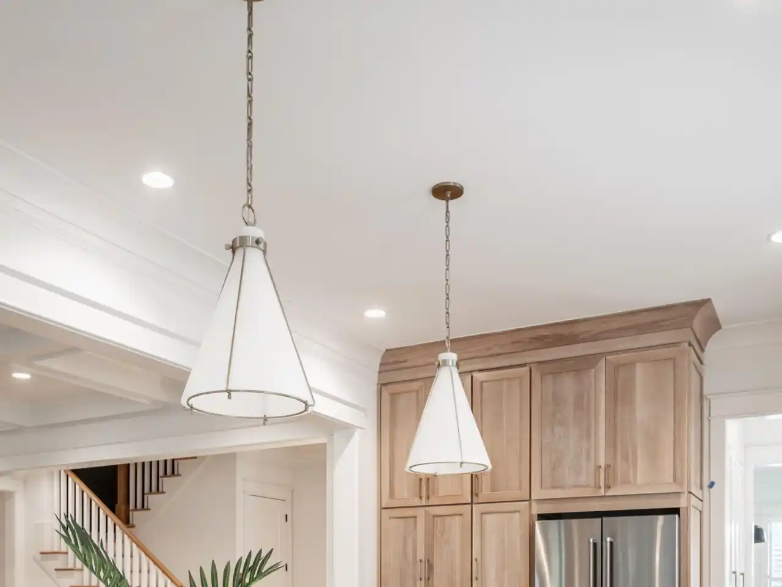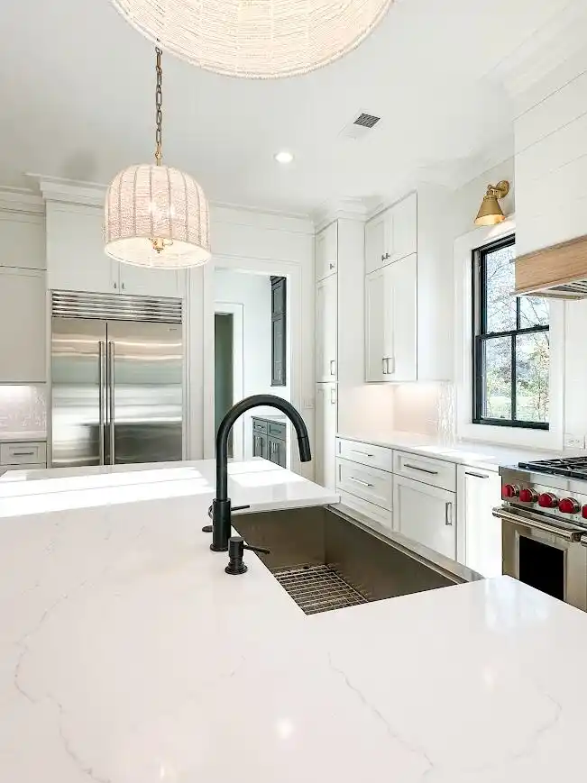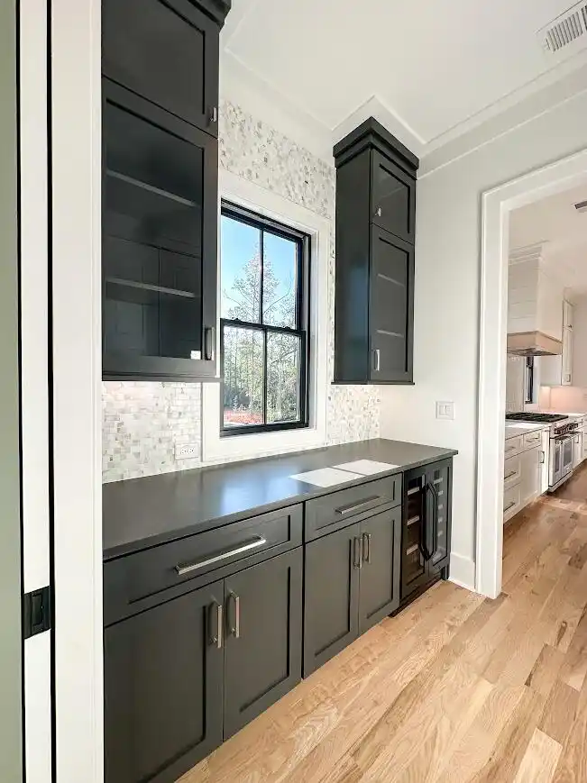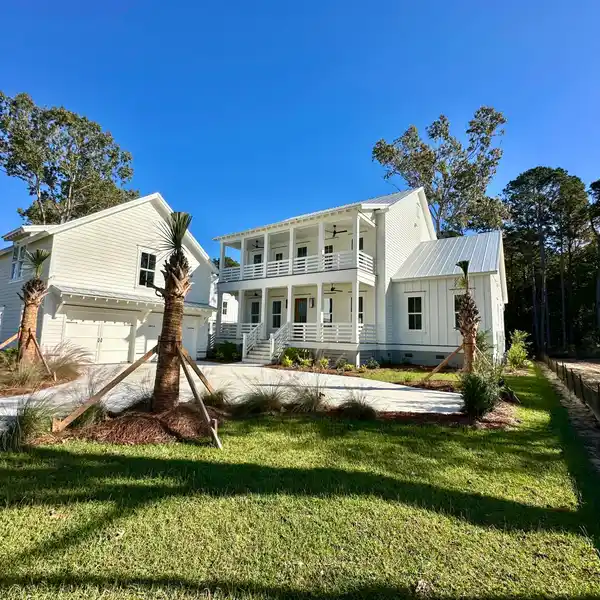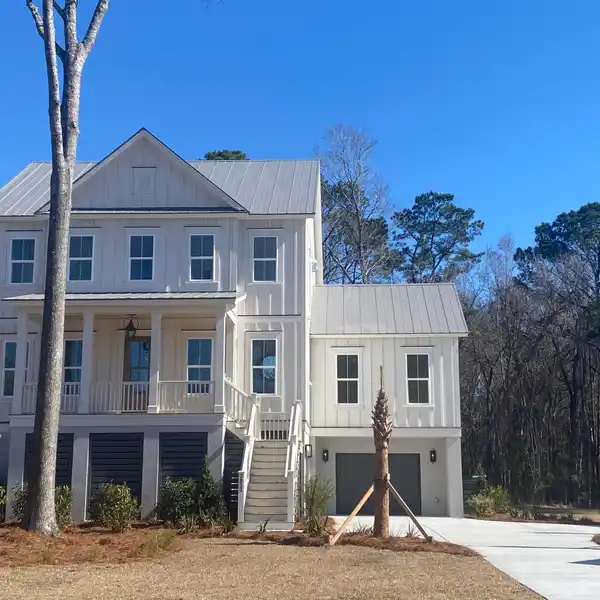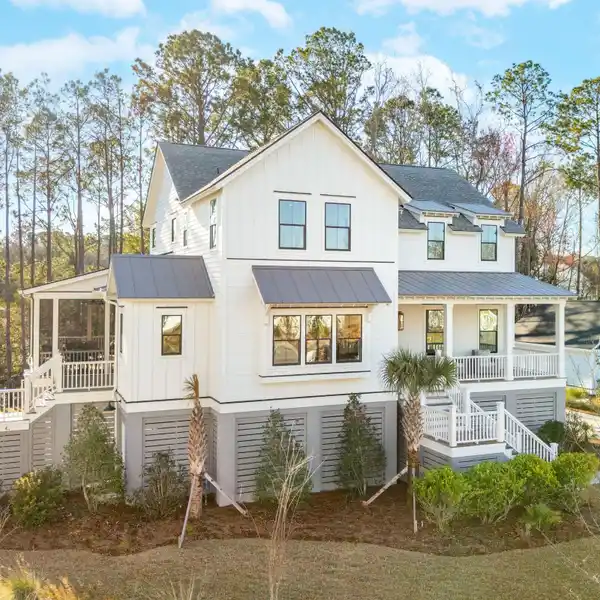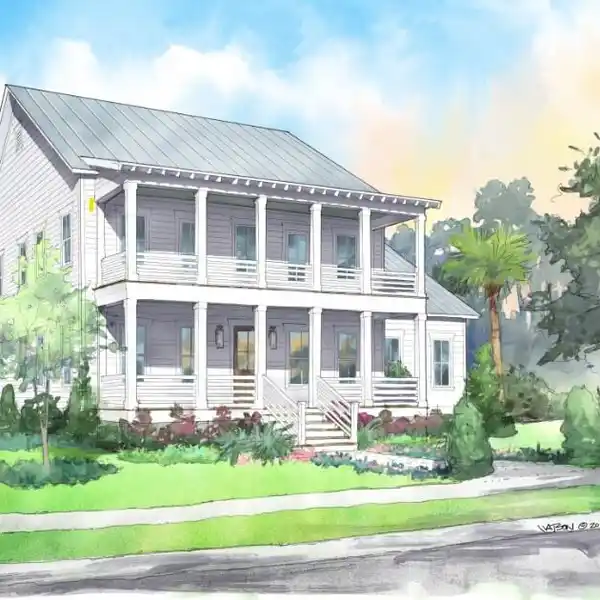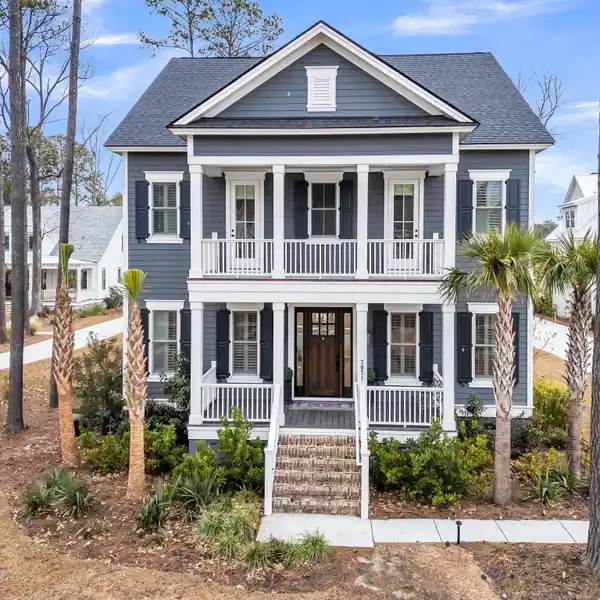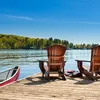Exclusive New Construction in Riverside at Carolina Park
INTRODUCING THE PRESERVE - RIVERSIDE'S VERY LAST CUSTOM HOME PHASE. PROPOSED CONSTRUCTION listing on .58 acres backing to private protected woods. Be part of The Preserve story in Riverside! Over the last dozen-plus years, Riverside has shaped itself into a mature custom homes community where beauty and community come together in Mt. Pleasant, SC. The Preserve Lots are a collection of only 13 home sites. The most exclusive new construction offering to date in Riverside at Carolina Park. This custom new construction home features 2804 SF, 4 bedrooms, and 3.5 baths. This lot is in an X Flood Zone. This home plan can be modified or elevated if preferred. Pool can be added! Carriage house can be added! Structural changes/customized design options may be chosen. Finance Fees may apply. Just steps away from beautiful Bolden Lake and Riverside's amenity, Bolden Park, the beautiful one-of-a kind classically styled Wando plan will sit beautifully on this bucolic, large .58 acre home site which backs to protected woods. The plan is 2804 square feet of luxury living featuring 4 bedrooms, 3 full and 1 half baths. First floor features a beautiful open family room, kitchen, and breakfast room space, laundry room, a luxurious owner's suite with a vaulted ceiling, a gas fireplace with custom mantle, built-in shelving in family room, a huge walk-in storage pantry, a stunning custom crafted coffered ceiling, a cozy powder room, and a rear screened in porch looking over a very spacious back yard. This home will meet the most discerning buyer's expectations with custom interior wood trim appointments, stainless steel kitchen appliances, cabinets with soft close drawers, and a large custom built center island. Upstairs the luxury continues with a large light and bright hardwood landing, three additional generous bedrooms plus two custom crafted full baths. The special appointments are too much to mention - please see the agents for details. PHOTOS ARE SHOWN FOR EXAMPLE PURPOSES AND DO NOT REPRESENT THIS EXACT HOME. OPTIONAL FINISHES ARE SHOWN AS EXAMPLES OF QUALITY WORK OF PREVIOUSLY BUILT SIMILAR HOMES. OPTIONS CAN BE ADDED TO BASE SPECIFICATIONS AND BASE STRUCTURE OF THIS PLAN.
Highlights:
- Custom crafted coffered ceiling
- Gas fireplace with custom mantle
- Stainless steel kitchen appliances
Contact Haley Cuzzell
Highlights:
- Custom crafted coffered ceiling
- Gas fireplace with custom mantle
- Stainless steel kitchen appliances
- Built-in shelving in family room
- Large custom built center island
- Rear screened porch
- Vaulted ceiling in owner's suite
- Hardwood landing
- Walk-in storage pantry
- Optional pool and carriage house
