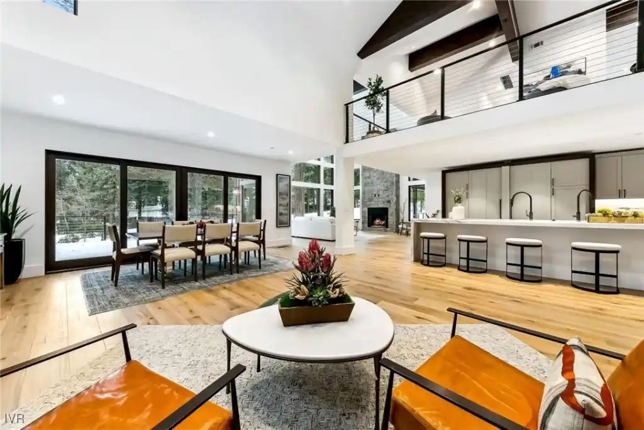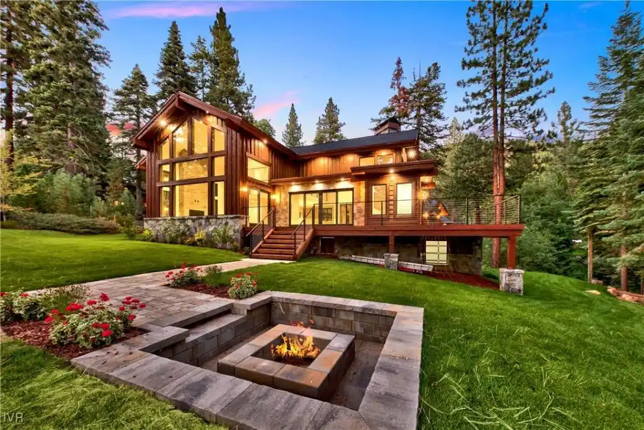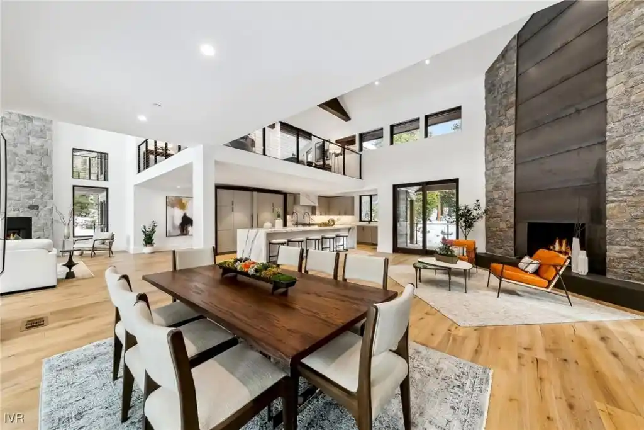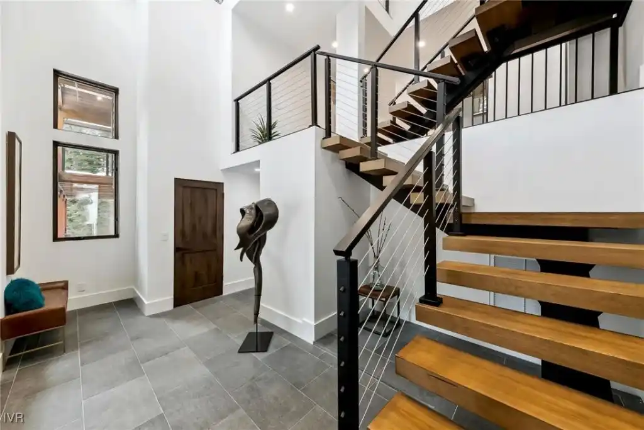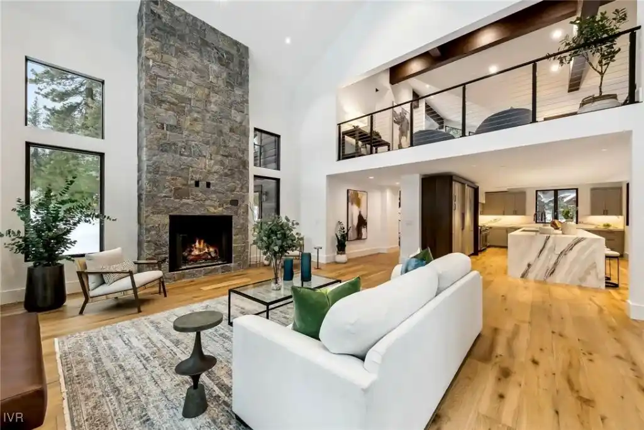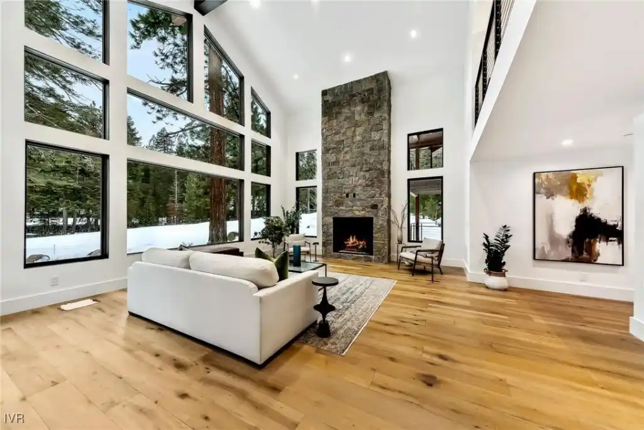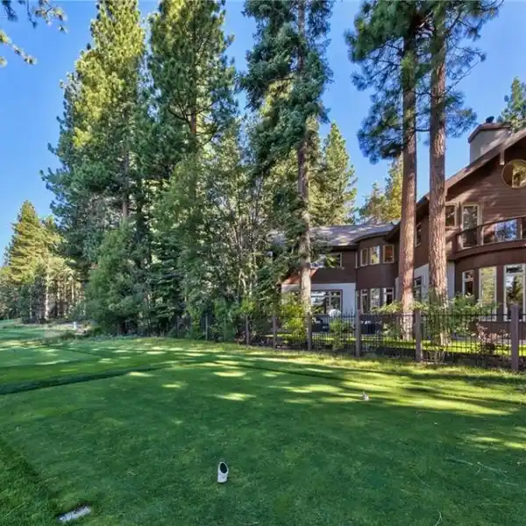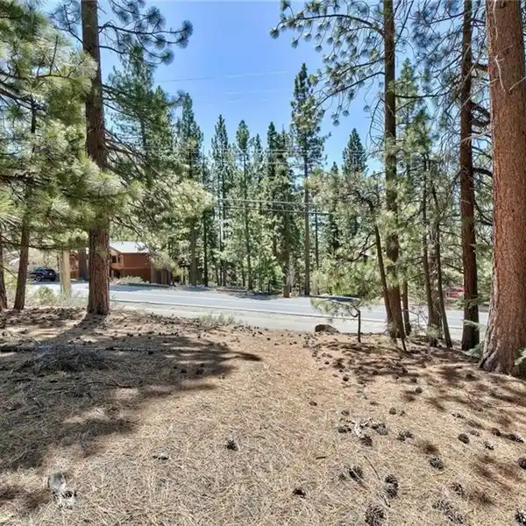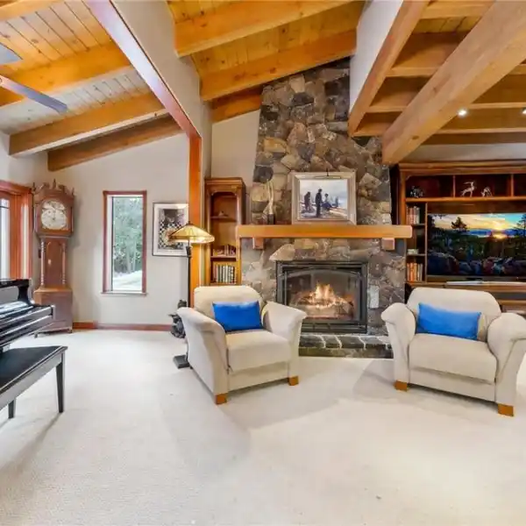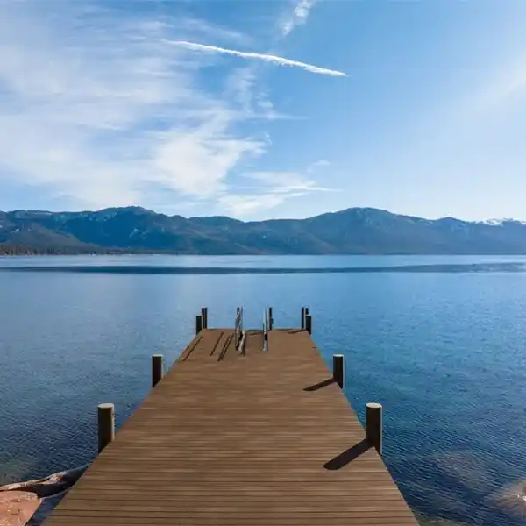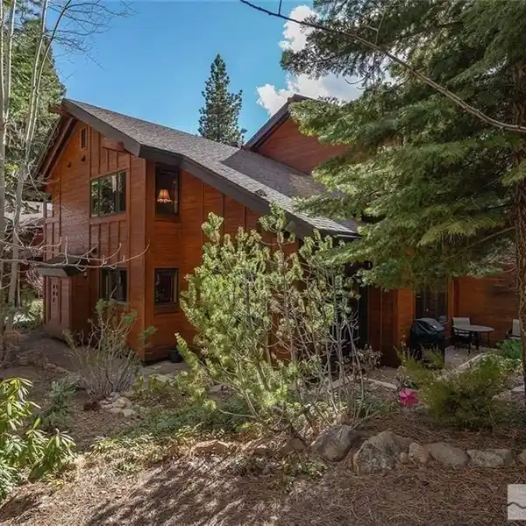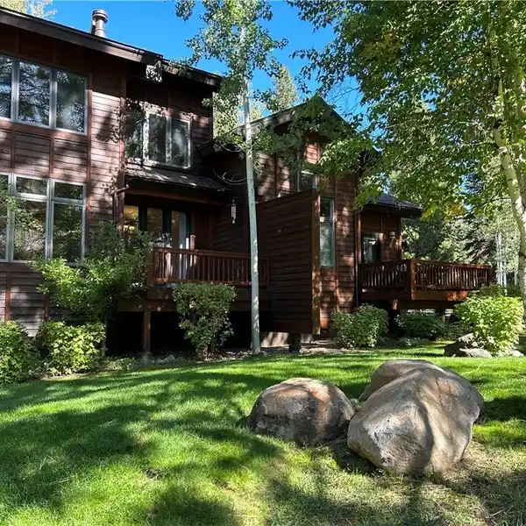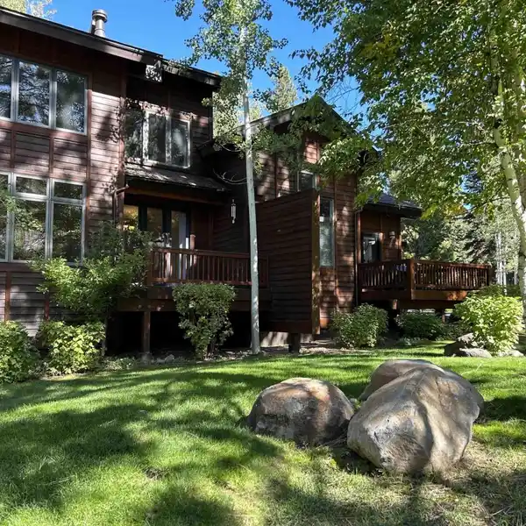Stunning New Residence on Incline Championship Golf Course
Stunning new residence fronting the 7th Fairway Incline Championship Golf Course. Full remodel incorporating fine finishes, and top of line fixtures. New 1000' 4 car garage +1 at main.,(separate structure), includes an upper level 936+' recreation suite, perfect for home office/art/workout. Total Privacy, estate setting, on over half an acre of newly installed landscape. Your sanctuary is surrounded by Forest Service Land. Year round Third Creek flows in front of the property perimeter at the front of house offering a unique natural setting. Suzie Yanagi Design incorporates expansive wrap around decking taking advantage of year round sun exposure .Entry floor offers exquisite suite and opens to the year round creek.Ensuite spa bath with double sided fireplace, and custom walk in dressing room, walk-in closet, or flex space. Main level Great room featuring designer kitchen,25' beamed ceilings & 2 fireplaces, plus 2nd primary suite. Upper floor offers a rec hub and two of the 5 guest suites.
Highlights:
- Custom cabinetry
- Stone surfaces
- Wine room
Contact Donovan Group Sales Team
Highlights:
- Custom cabinetry
- Stone surfaces
- Wine room
- Expansive wrap around decking
- Ensuite spa bath with double-sided fireplace
- Designer kitchen
- 25' beamed ceilings
- Year-round creek view
- Recreation suite with home office
- Total privacy

