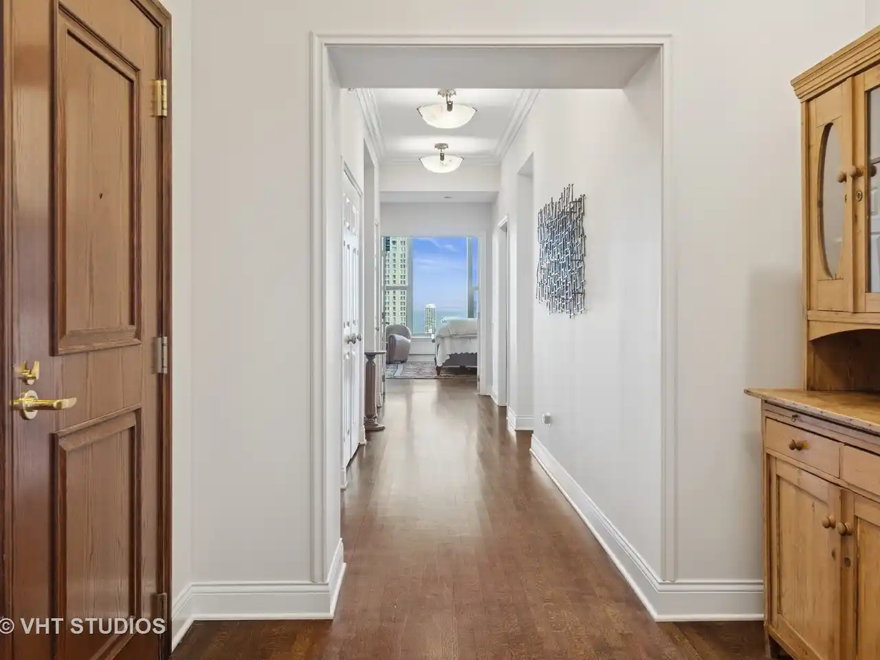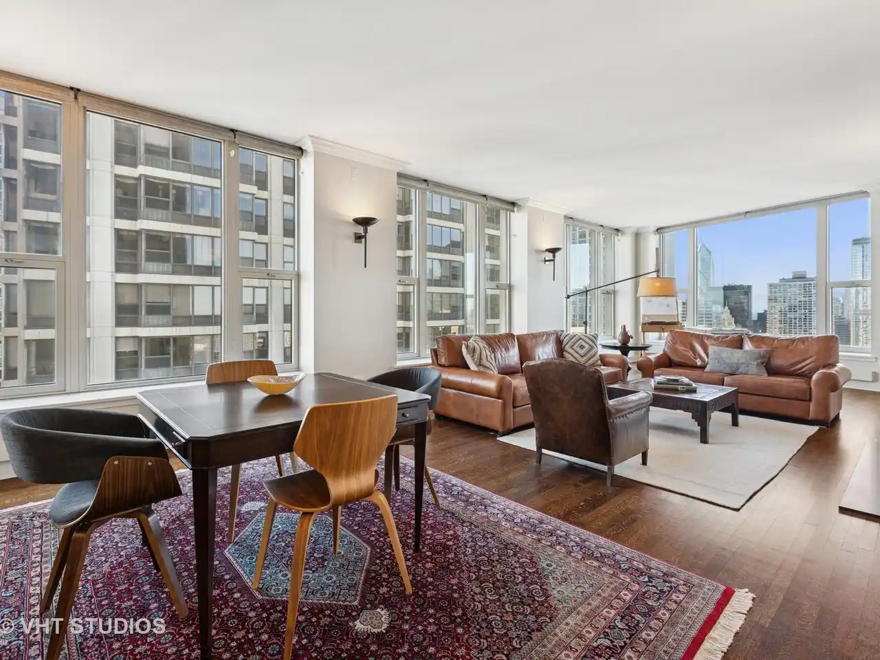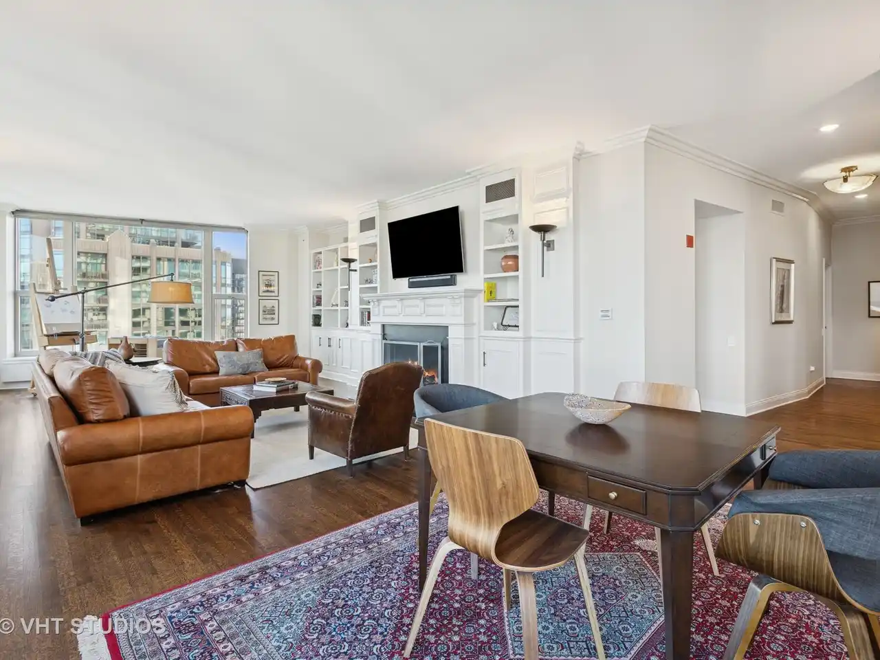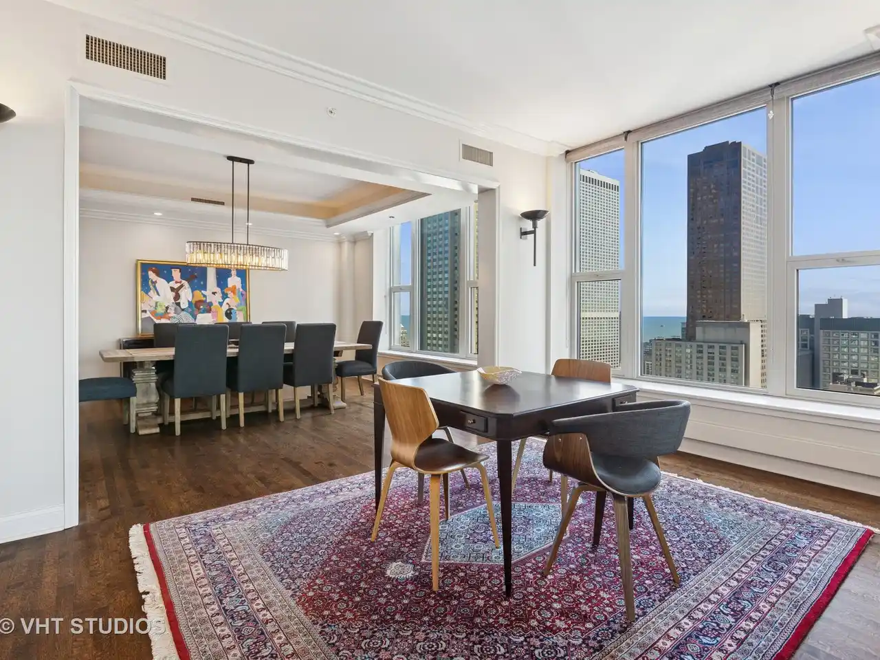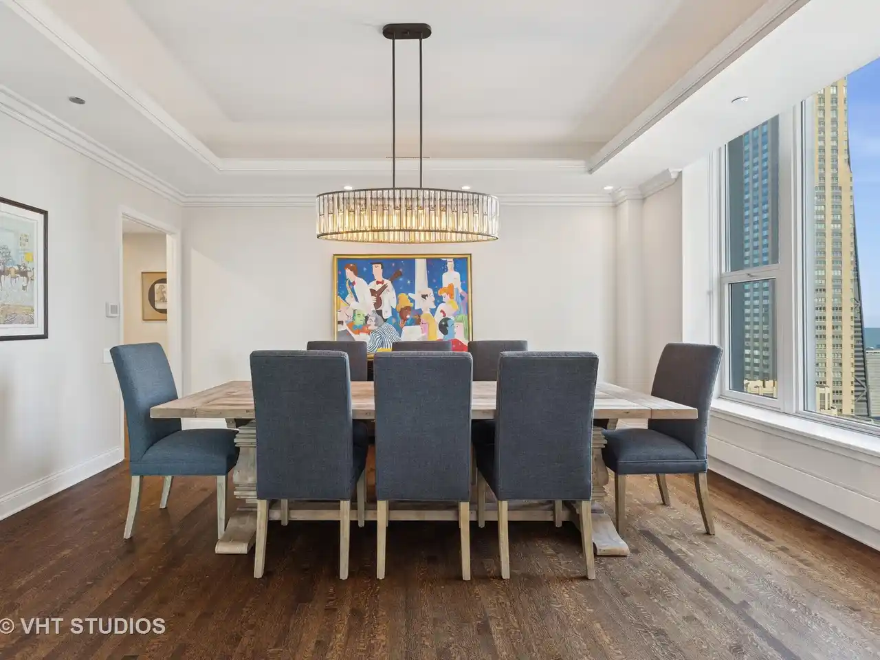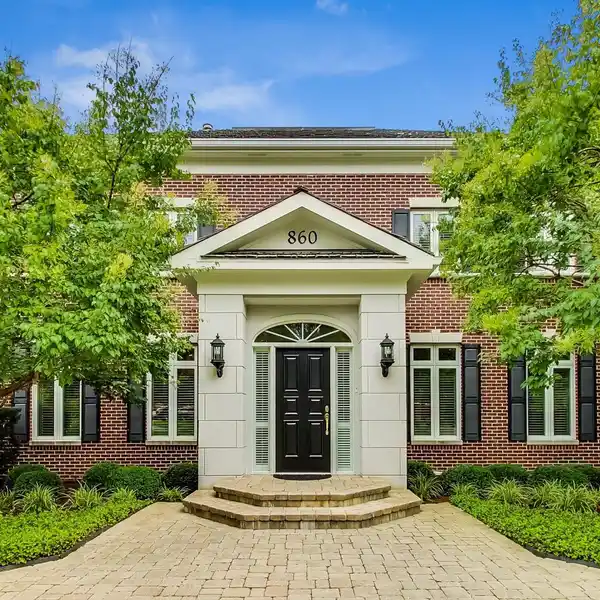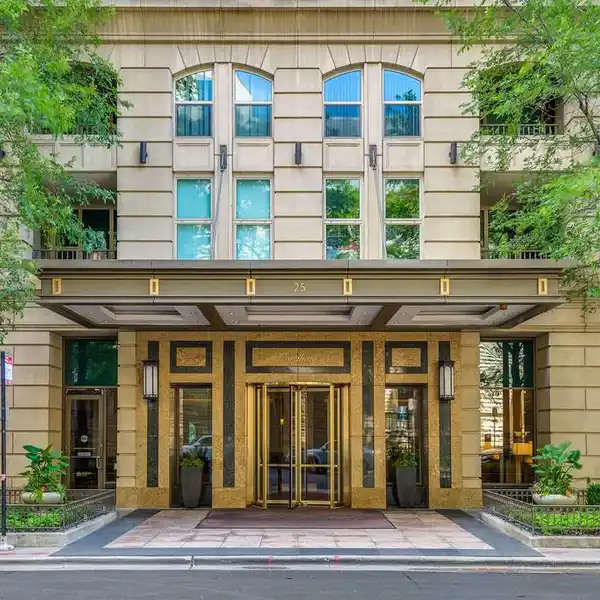Luxurious Unit with Panoramic Views
Panoramic views and natural light fill this 3-bedroom, 2.1-bathroom corner unit with two private balconies and a private 2-car garage at The Fordham. With exposures from all 4 directions, take in breathtaking lake and city views from every room. Spanning nearly 4,000 square feet with floor-to-ceiling windows, this thoughtfully designed home offers a flexible floor plan with oversized rooms throughout. The living room, with east and south views, is complete with a functional gas fireplace, custom built-ins, and room for a large sofa and a reading nook/office space. The adjacent dining room has a large pantry/China closet and room for a 10-person dining table. Enter the kitchen with a breakfast nook and be greeted with lake and city views. The kitchen was redone in 2019 and features high-end stainless steel appliances, a six-burner oven, quartzite countertops, a large island, bay windows, and a balcony. The primary suite is on one side of the unit, while the two additional bedrooms are on the other, creating a great split floor plan. The primary suite has a massive walk-in closet and a bath featuring dual vanities, a soaking tub, a separate shower, and a private commode. Two additional bedrooms are generously sized, each fitting a king bed with room for additional dressers, desks, sitting areas, and spacious closets. Between the two bedrooms is a large balcony. Unit upgrades include a new A/C (2023), kitchen (2019), floors (2019), fireplace and built-ins (2019), and newer toilets in all bathrooms (2019). In the unit, enjoy a dedicated laundry room, ample coat closets, and an in-unit storage closet. Included in the price is parking garage number 38-39, which is a private, heated 2-car garage. Additionally, a wine cellar, a humidor, and storage unit #618. The Fordham provides top-tier amenities, including 24-hour door staff, a heated indoor lap pool, a hot tub, a fitness center, a sauna, spa rooms, a cigar room, a private movie screening room, a sundeck, and a hospitality room.
Highlights:
- Floor-to-ceiling windows
- Gas fireplace with custom built-ins
- High-end stainless steel appliances
Contact Millie Rosenbloom
Highlights:
- Floor-to-ceiling windows
- Gas fireplace with custom built-ins
- High-end stainless steel appliances
- Quartzite countertops
- Private 2-car garage
- Heated indoor lap pool
- Sauna
- Wine cellar
- Balcony with lake and city views
- Fitness center


