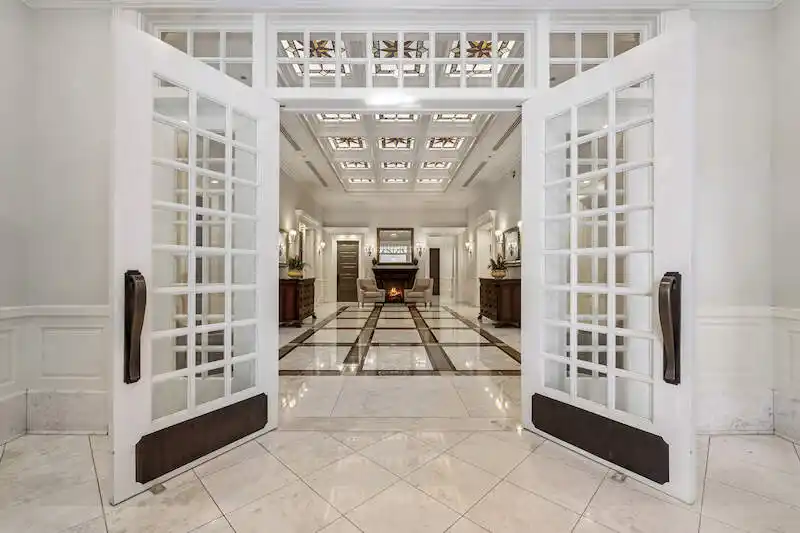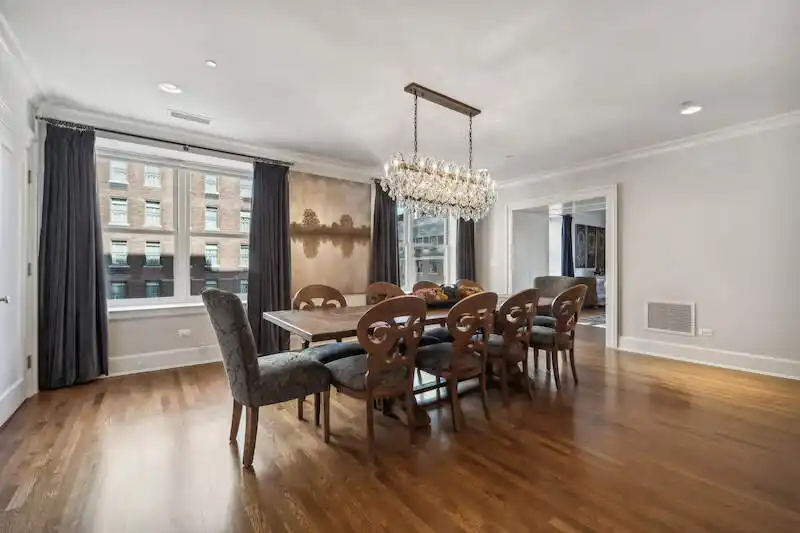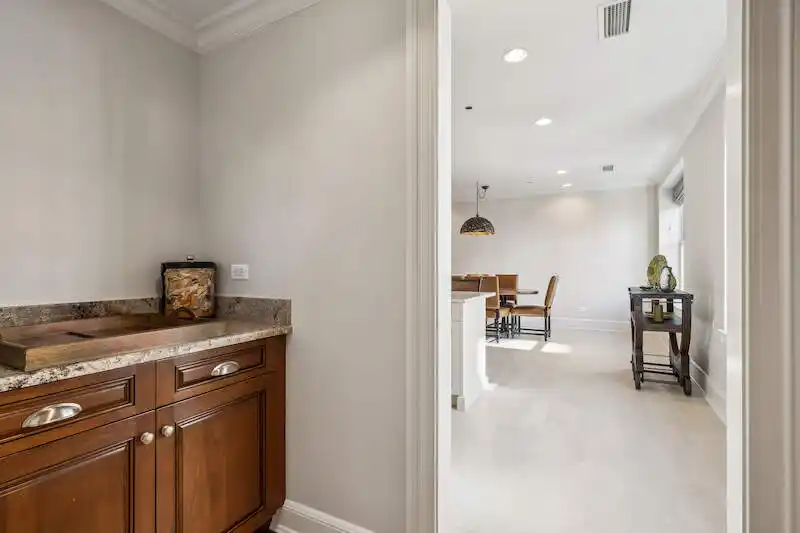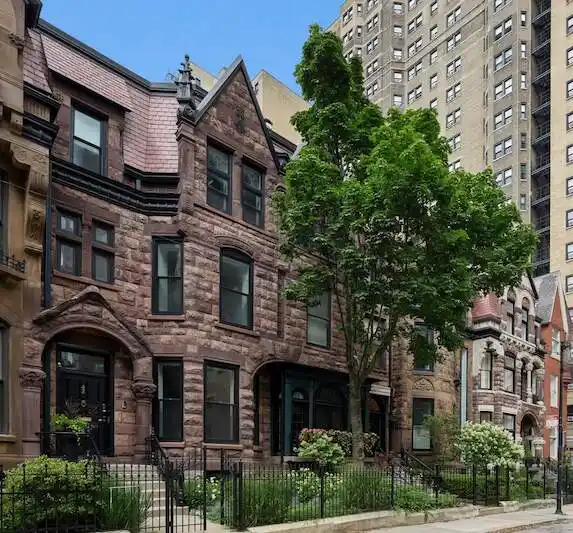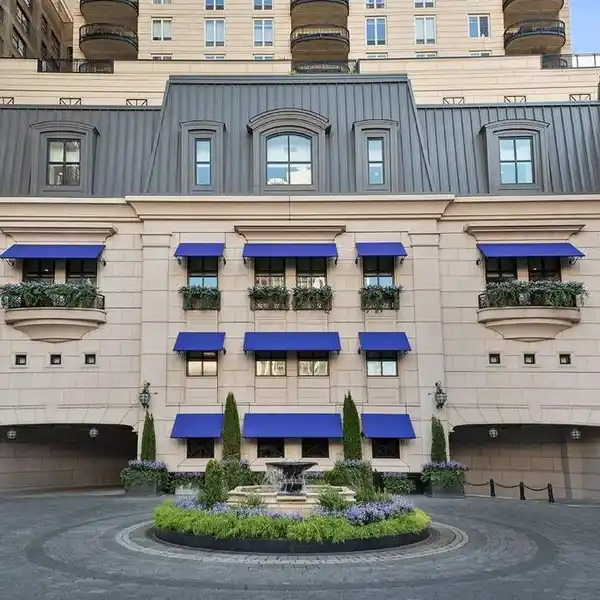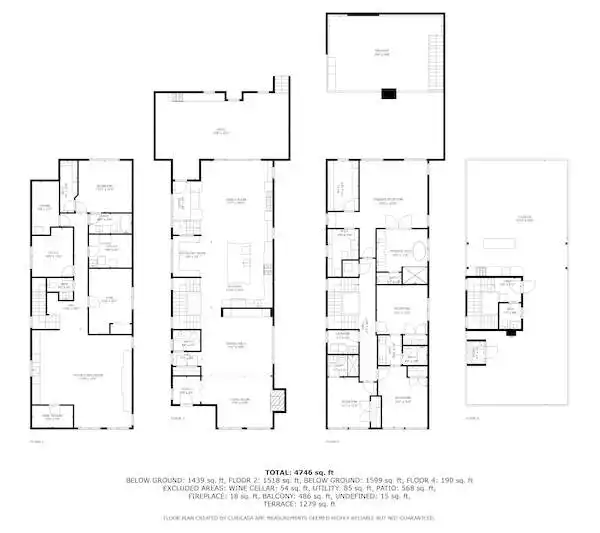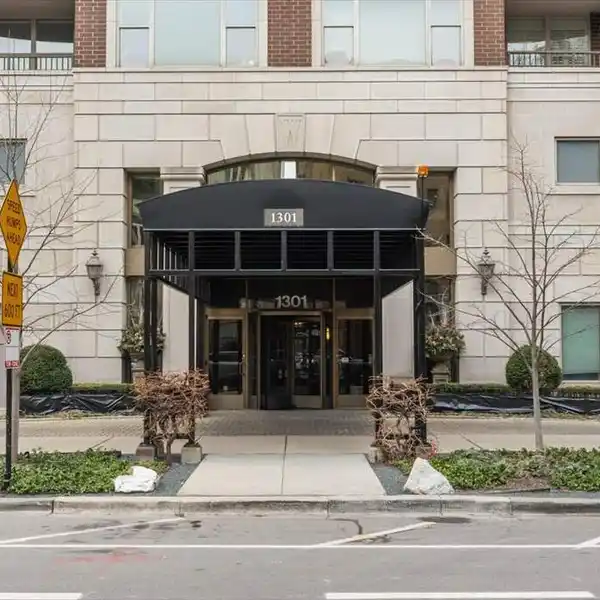Graciously Sized and Beautifully Unit
Graciously sized and beautifully appointed, this 3945 SQFT residence at The Ambassador spans the entire east side of the building and lives like a single-family home. Flooded with an abundance of natural light from southeast corner exposures, the spacious living room with fireplace offers beautiful views. A separate formal dining room is the ideal location for a large gathering, making it easy to entertain on a large scale. A conveniently located butler's pantry separates the dining room from the kitchen. The large eat-in kitchen features stone flooring, top-of-the-line stainless steel appliances, neutral white cabinetry and countertops. An island/breakfast bar and large informal eat-in space complement this perfect kitchen. Just off the kitchen, a separate, cozy family room is the ideal space to relax. A powder room and walk-in coat closet in the entry way completes the living space. The luxurious primary suite includes a large bedroom with private balcony, a walk-in closet, and an ensuite bath with Whirlpool tub, separate shower, and dual vanity. The second bedroom has a private balcony, walk-in closet, and ensuite bath. The spacious third bedroom has an ensuite bath with a tub/shower. The huge laundry room has an oversized washer/dryer, sink, and ample counter and storage space. The building features a rooftop party room with full kitchen and terrace, a fitness room with indoor basketball court, landscaped outdoor courtyard with grills and dog run, and 24-hour door staff. One heated garage parking space included in the price. One additional parking space available for $50K.
Highlights:
- Stone flooring
- Fireplace
- Butler's pantry
Contact Carrie McCormick
Highlights:
- Stone flooring
- Fireplace
- Butler's pantry
- Stainless steel appliances
- Private balconies
- Whirlpool tub
- Rooftop party room
- Fitness room with basketball court
- Landscaped outdoor courtyard
- 24-hour door staff

