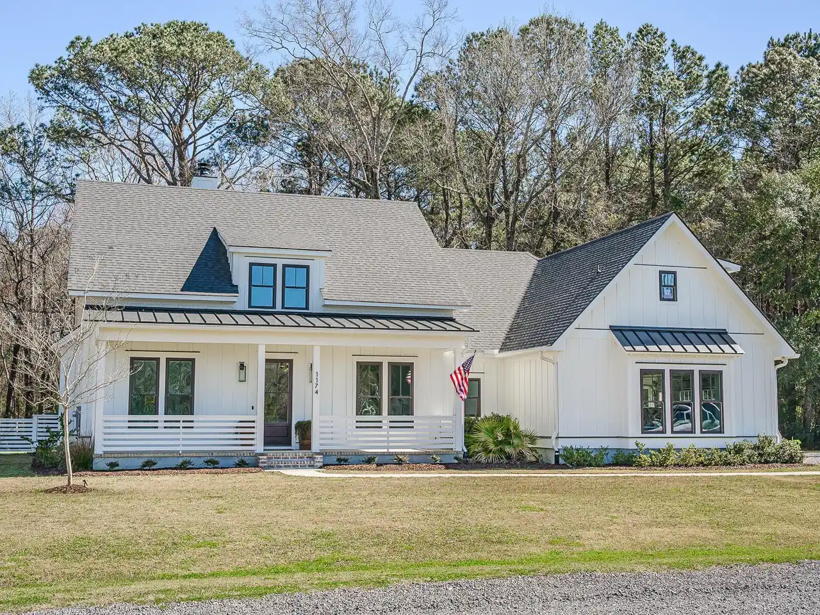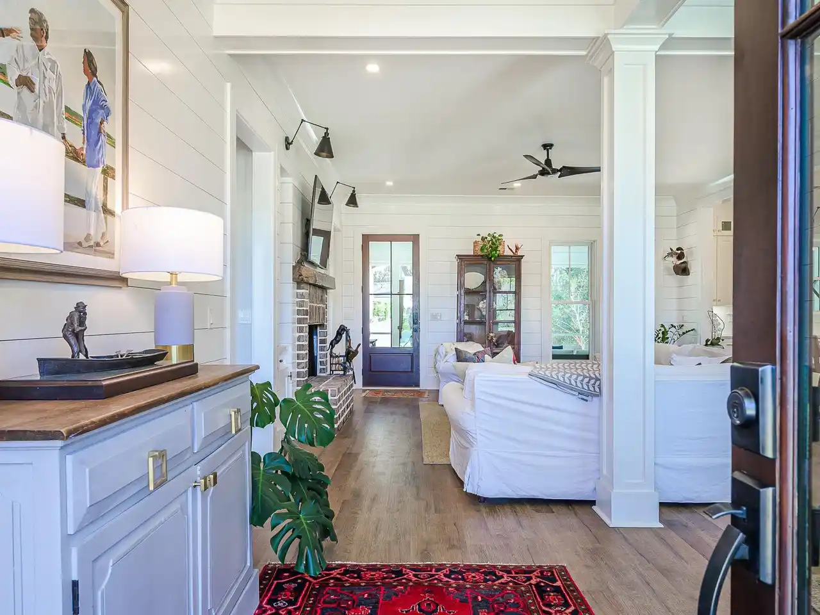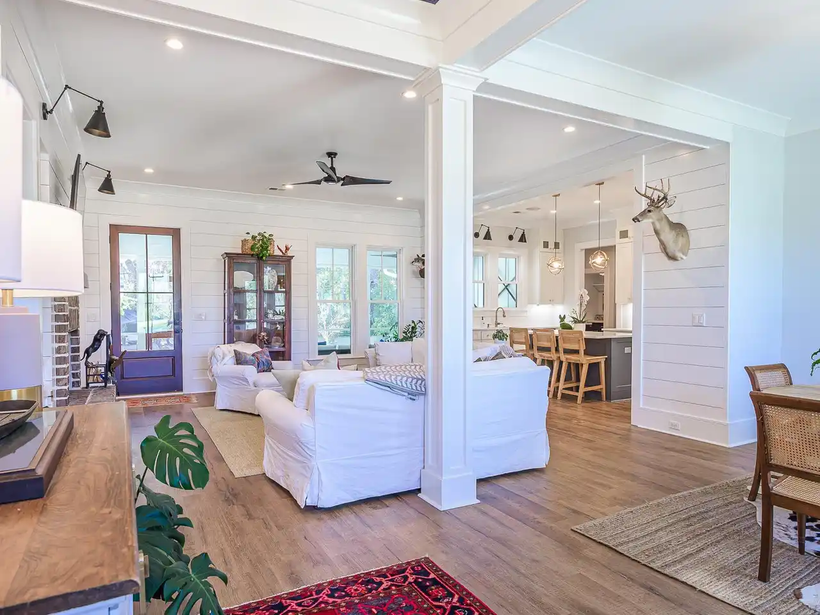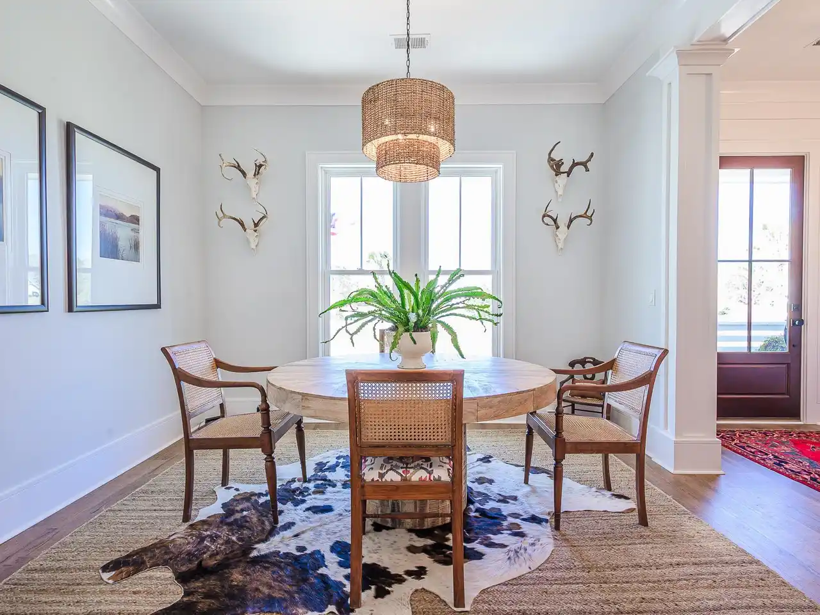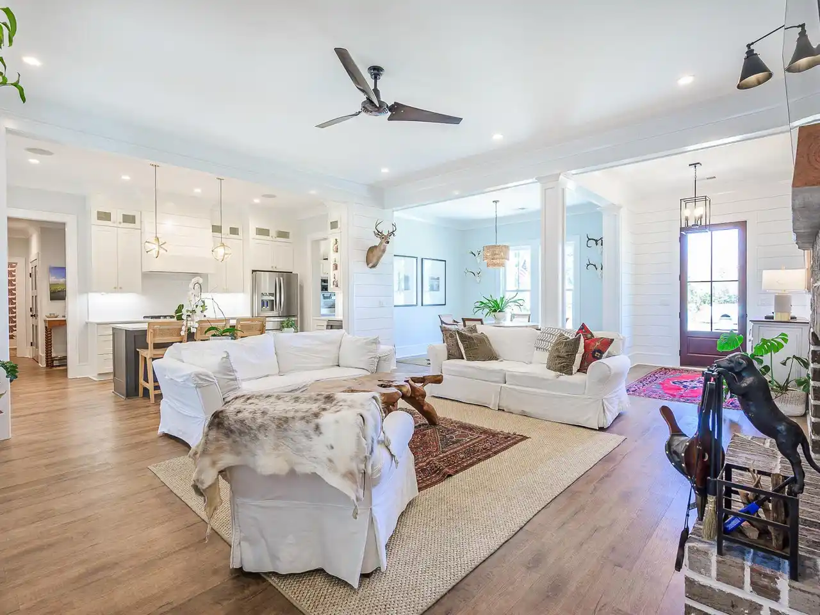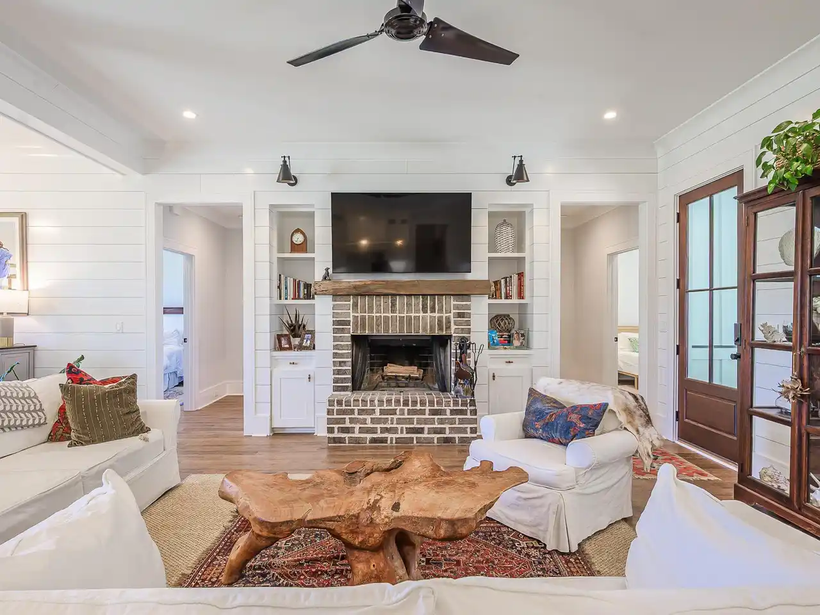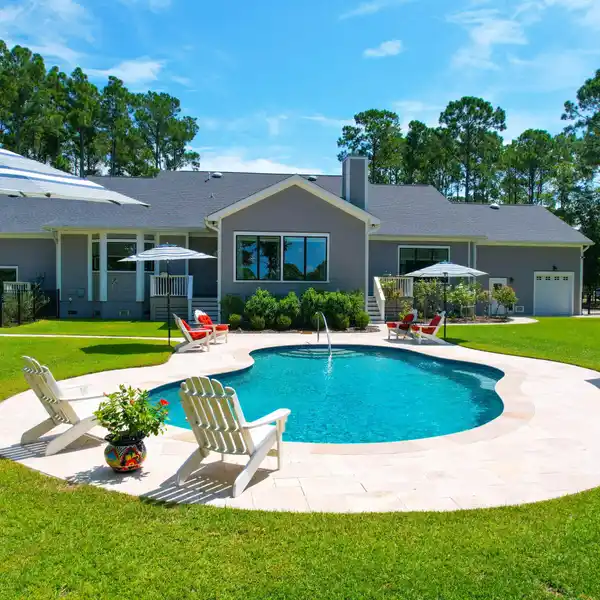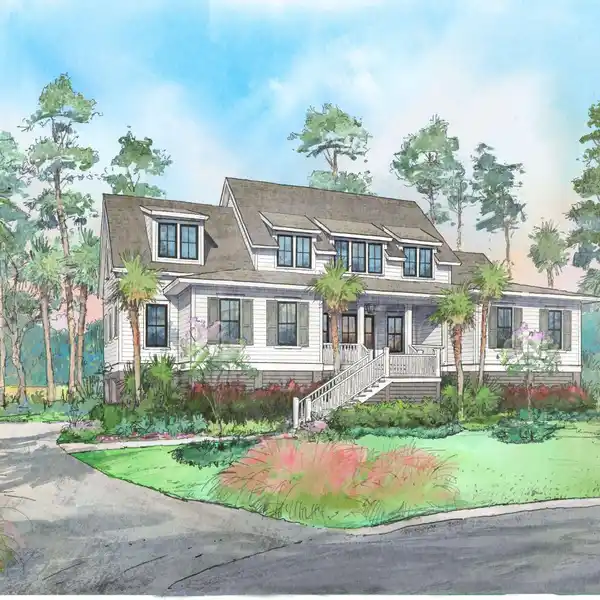Custom Builder's Personal Home
Custom builder's personal home located just a few miles from all that Mt. Pleasant has to offer but in a small neighborhood with the privacy & feel of being in the country. From the spray foam insulated attic, the whole house energy recovery ventilator (extracts stale air & brings in fresh) or the 30 amp electric car charger in the garage, this open floor plan home is loaded with features & extras not found in most big builder homes. The wood burning fireplace with built in cabinets on either side is a focal point of the ship lapped walls of the main living area. The gourmet kitchen is perfect for entertaining with a gas range w/ direct vent hood range, large island, bev. fridge & walk in pantry. The beautiful screened porch with tabby floor overlooks a lovely patio backed up by woods.
Highlights:
- Wood burning fireplace with built-in cabinets
- Gourmet kitchen with gas range and direct vent hood
- Screened porch with tabby floor
Contact Rick Atkinson
Highlights:
- Wood burning fireplace with built-in cabinets
- Gourmet kitchen with gas range and direct vent hood
- Screened porch with tabby floor
- Spray foam insulated attic
- Whole house energy recovery ventilator
- 30 amp electric car charger in garage
- Ship lapped walls in main living area
- Large island in kitchen
- Walk-in pantry
- Backyard patio backed up by woods
